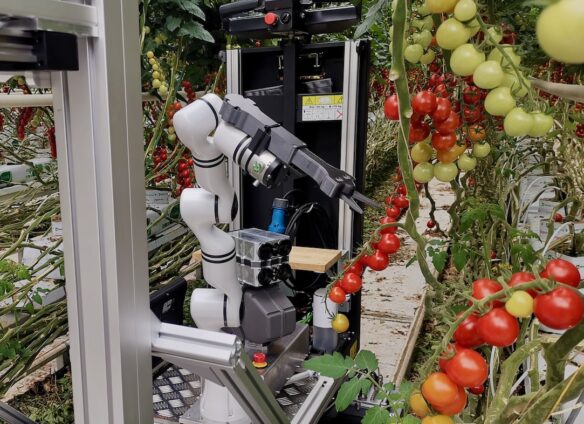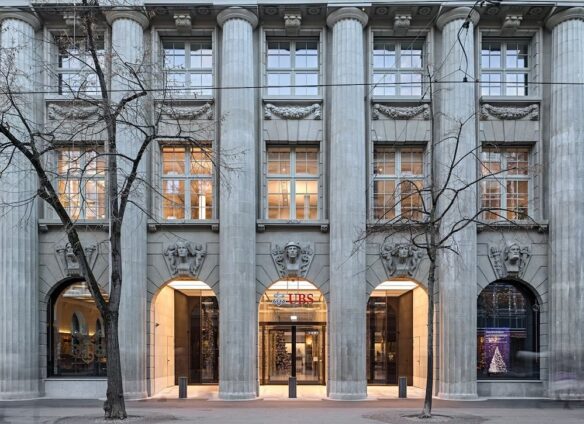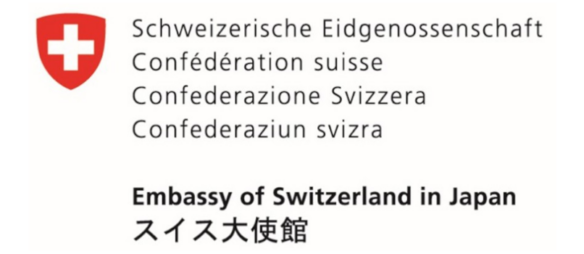Tokyo (SCCIJ) – The Swiss furniture maker Vitra has inaugurated the “Tane Garden House” on the occasion of the Art Basel 2023 as the latest addition to its unique architectural ensemble in the “Vitra Campus” in Weil at the German-Swiss border. The Paris-based Japanese architect Tsuyoshi Tane designed the building at the request of Vitra Emeritus Chairman Rolf Fehlbaum, the eldest son of the company’s founders.
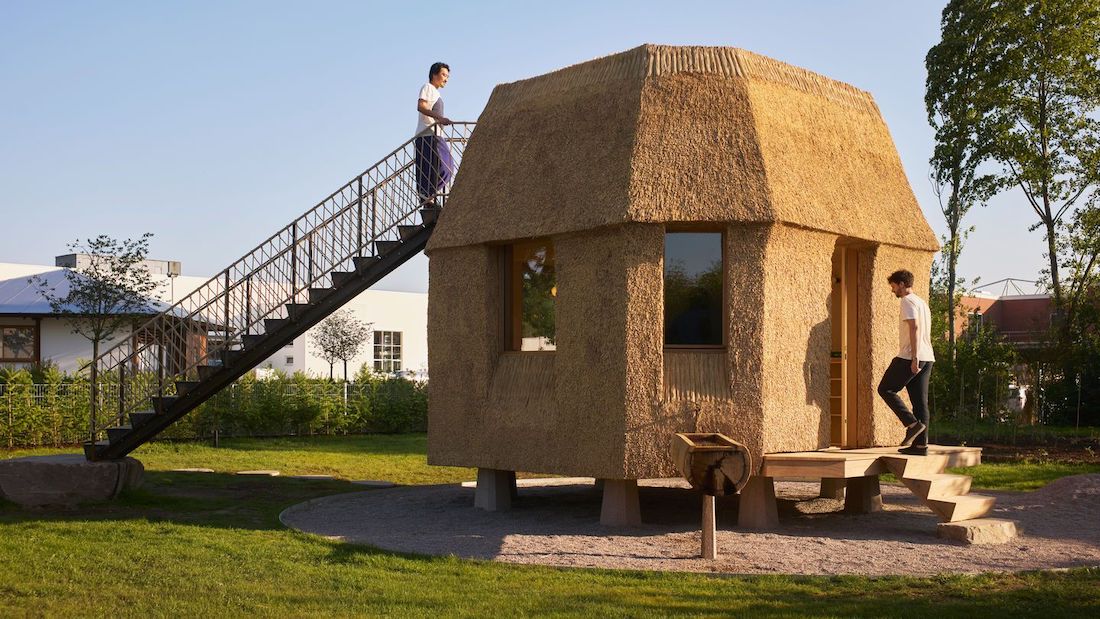
The 'Tane Garden House' is an octagonal shed evoking primitive architecture.
Sustainable approach
The structure takes shape as a compact, octagonal wooden shed that spans 15 square meters and accommodates eight people, writes Designboom. In addition to wood, the materials composing the Tane Garden House include granite stone and dried grass enveloping the building exterior. The resulting composition and building form allude to a primitive hut, one where architecture is kept simple, warm, and inviting for visitors.
The project at the Vitra Campus began when Rolf Fehlbaum, the Chairman Emeritus of Vitra, expressed his desire to bring nature back to the campus in a sustainable way, according to an interview with the Japanese architect. Fehlbaum approached Tsuyoshi Tane with the idea of designing a garden house to support this goal.
He is the 4th architect of Japanese descent to be featured on the campus of the Swiss-owned furniture company, alongside Tadao Ando‘s Conference Pavilion, the Factory Building by SANAA, and Kazuo Shinohara’s Umbrella House, which was moved from Tokyo and rebuilt on-site.
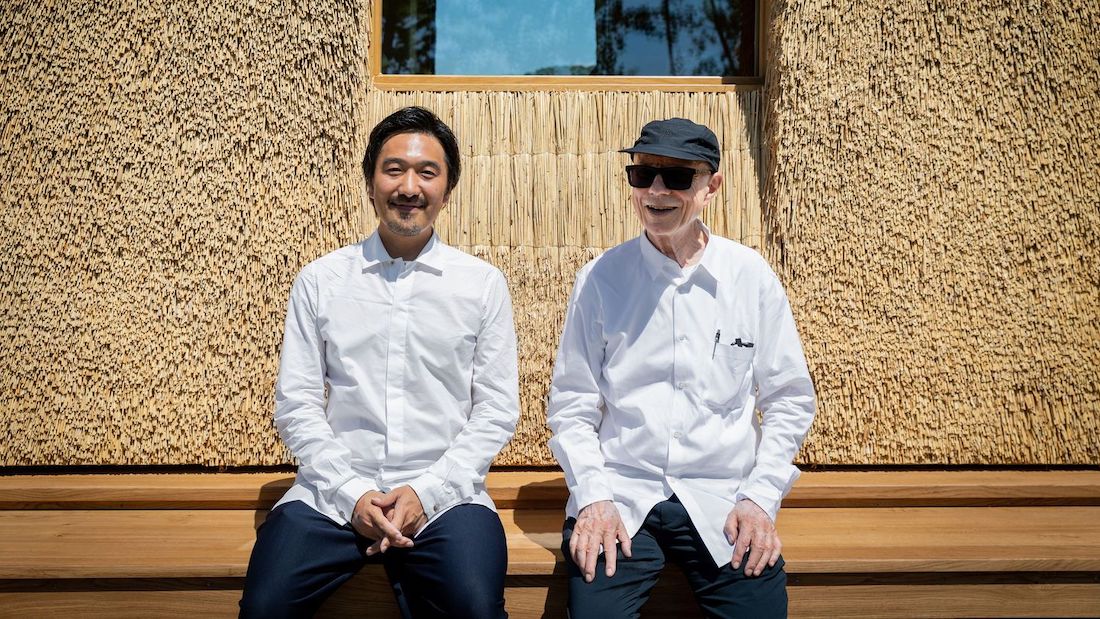
Architect Tsuyoshi Tane and Vitra Chairman Emeritus Rolf Fehlbaum sit at the new “Garden House” in the Vitra Campus.
“Overground” materials
Tsuyoshi Tane and his team spent three years designing the Garden House. The main challenge was creating a space that could serve multiple needs. It had to function as a garden house for the gardeners, a public observation platform, and a kitchen garden for the employees. Each step of the process required learning how to meet these diverse needs while incorporating sustainable building practices.
The team aimed to use “overground” materials, which are less processed and more organic than many contemporary building materials. This approach helps preserve craftsmanship and promotes sustainable construction and repair practices. The materials used in the Garden House are durable and designed to age gracefully, developing a beautiful patina over time. This aligns with the sustainability philosophy of Vitra.
Tsuyoshi Tane graduated from Hokkaido Tokai University in 2002 and gained professional experience in London, Denmark, and Japan. He belongs to a new generation of emerging architects, designing architecture that manifests memory of place as a guiding principle, leading him to develop his concept of “Archaeology of the Future”.
He founded Atelier Tsuyoshi Tane Architects in 2017 and is recognized for a series of award-winning projects and buildings including the Estonian National Museum (2016) and the Hirosaki Museum of Contemporary Art (2020).
Text: Martin Fritz for SCCIJ, Photos: ©Julien Lanoo, courtesy VITRA and Atelier Tsuyoshi Tane Architects





