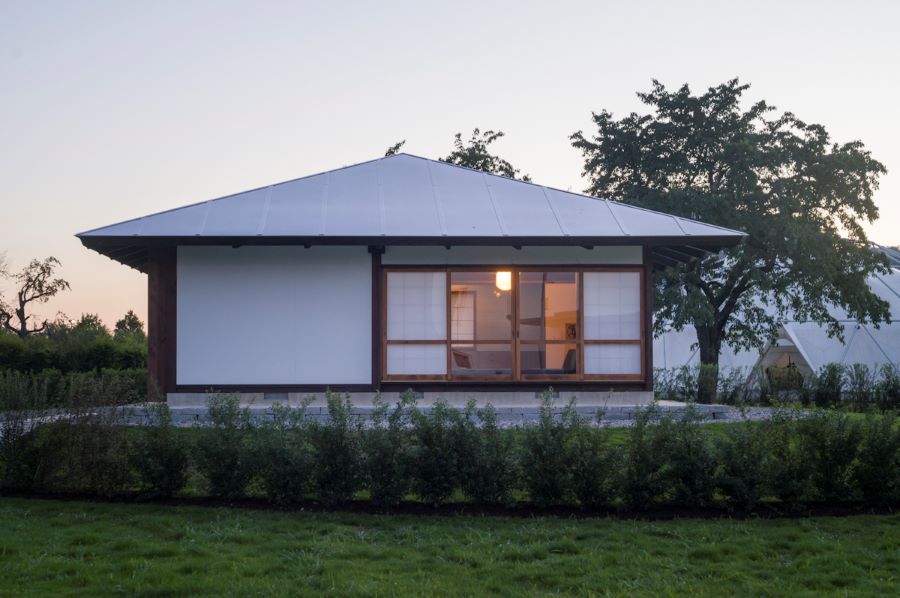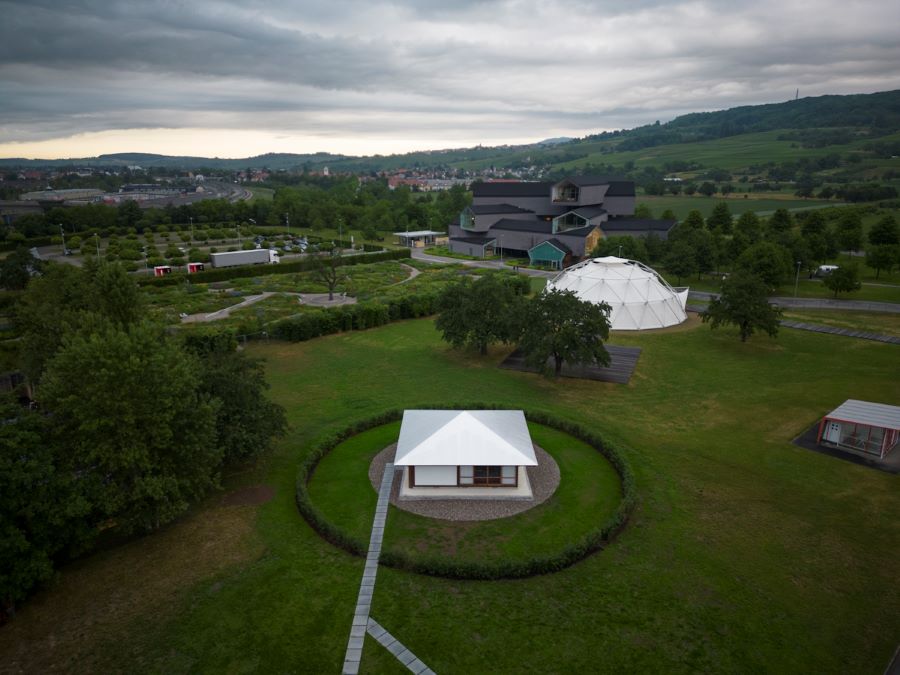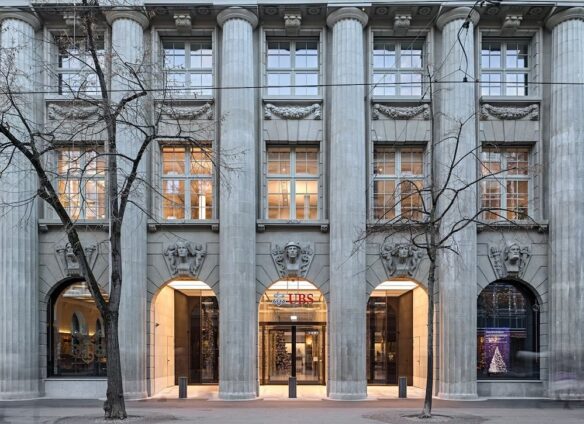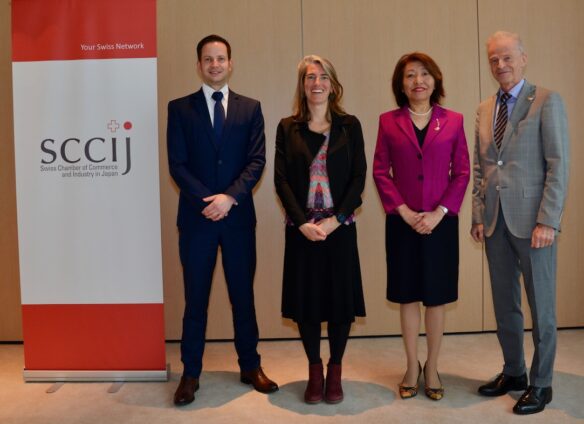Tokyo (SCCIJ) – The Umbrella House of the famous architect Kazuo Shinohara, built in 1961 in the Japanese capital, has been reconstructed on the Vitra Campus in Weil am Rhein. The Swiss furniture maker Vitra had learned that the Umbrella House was to be demolished and decided to acquire it for posterity.

The Umbrella House of Kazuo Shinohara now shines for the Swiss furniture museum’s Vitra Campus.
Vernacular architecture
The wooden Umbrella House made a novel and inspirational contribution to the architectural discourse of 1960s Japan. With its square layout, it offered sufficient space for a small family under its namesake roof – the ”umbrella”.
In designing the house, Shinohara drew on the traditional vernacular architecture of Japanese homes and temples, transferring various motifs to residential construction for the first time. Besides, Shinohara deliberately employed simple and inexpensive materials, such as the cement fiber boards on the façade.
Kazuo Shinohara (1925–2006) is considered one of the most important Japanese architects from the latter half of the twentieth century, along with Kenzo Tange. His work subsequently influenced architects such as Toyo Ito and Kazuyo Sejima but is still little known internationally.
Vitra decided to acquire the house and safeguard it for posterity. Built using a wooden post-and-beam construction method, the house was carefully dismantled in the summer of 2020 and separated into its parts.
The structure from Japanese cypress, Japanese pine, and Oregon cedar was securely packed along with the other components and shipped to Weil am Rhein. Reconstruction on the Vitra Campus, led by the architectural office Dehli Grolimund, commenced in September 2021 under full support of the Tokyo Institute of Technology and was completed in the summer of 2022.

The Umbrella House of Kazuo Shinohara, originally built in Tokyo, has been resurrected in the Vitra Campus in Weil am Rhein.
60-year-old building
Shinohara himself divided his work into four styles, each addressing different issues and challenges. The Umbrella House built in 1961 in Nerima in Northern Tokyo is the smallest and one of the last remaining residences from his First Style. The 55m2 floor area accommodates a kitchen and dining table, a living room, a bathroom, and a traditional tatami room with 15 half-size tatami mats, which provided living and sleeping quarters for the whole family.
The visible umbrella structure of the roof spans the interior volume at four meters in height, which makes the small floor area appear larger. A ladder provides access to the half-height area above the tatami room, which served as storage space. The furniture was designed by Kazuo Shinohara himself as well as by designer Katsuhiko Shiraishi. Today, the house is furnished with a mix of replicas and original pieces.
The building will serve as a venue for small gatherings on the Vitra Campus, providing visitors with insights into a prominent example of modern Japanese architecture. After the geodesic dome by Buckminster Fuller / T.C. Howard (1975) and a petrol station by Jean Prouvé (1953), it is the third historic building to take root on the Vitra Campus. All three extend the chronological horizon of the campus and invite comparison with the buildings by contemporary architects.
Text and pictures: Vitra Campus (editing by SCCIJ)





























