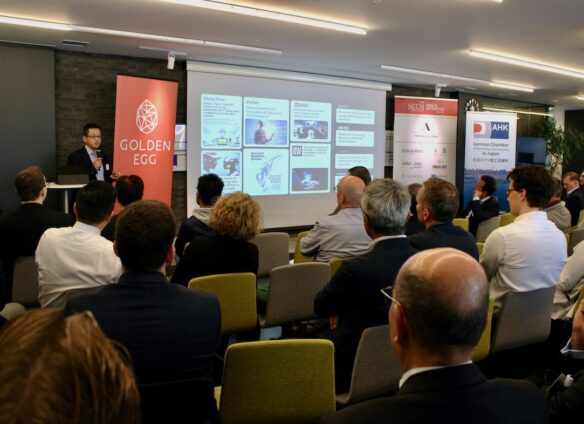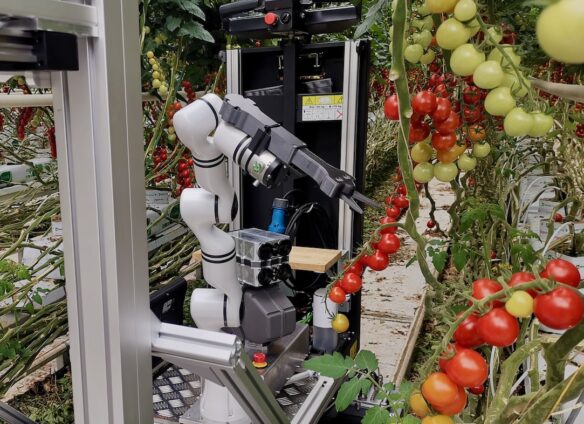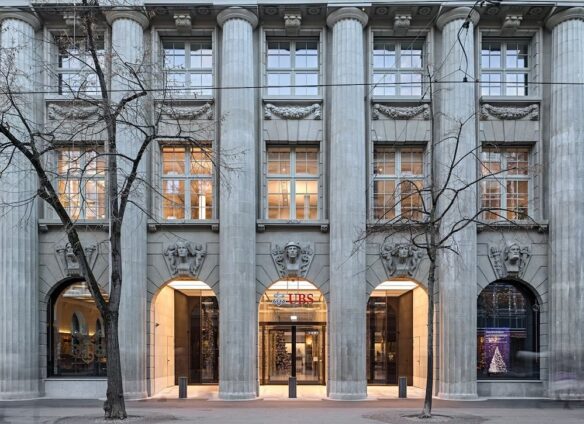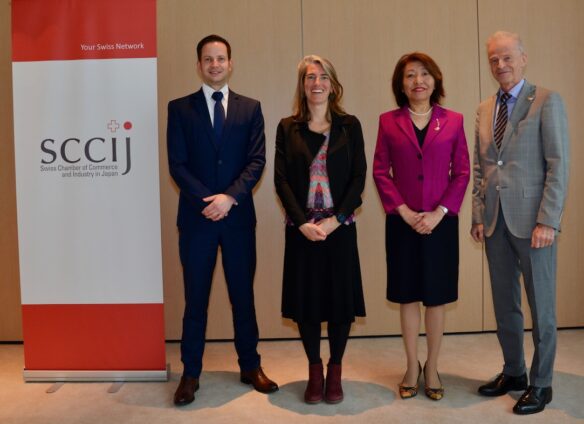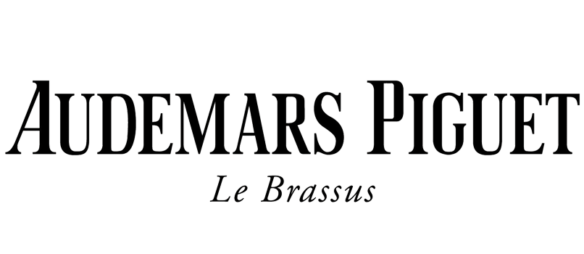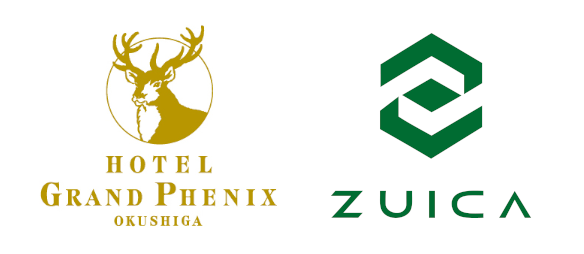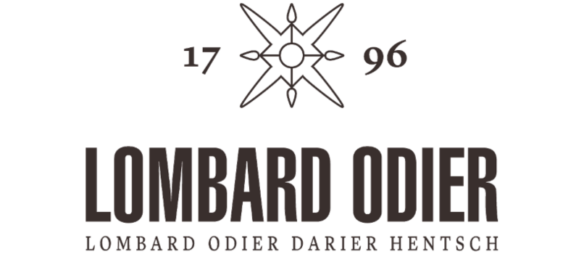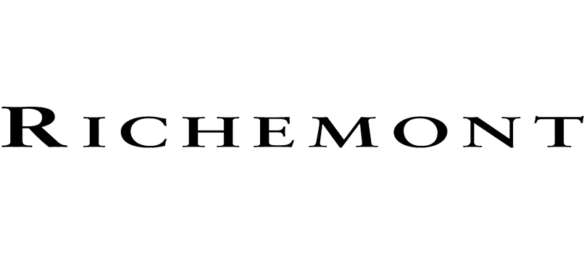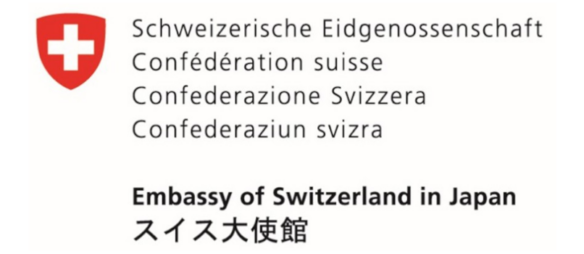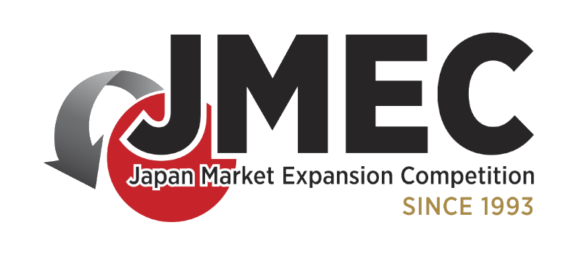Tokyo (SCCIJ) – At a luncheon jointly organized by SCCIJ and the Swiss-Japan Society attended by almost 70 guests, Japanese star architect Kengo Kuma explained his philosophy of “natural” buildings with a slide show of his own creative works. The title of the lecture “Natural Architecture” was derived from two volumes of essays published by the Architectural Association some years ago. The two adjectives “natural” and “small” are seen as essential in both a real and metaphoric sense to describe Mr. Kengo Kuma’s approach to design. But “natural” does not always mean materials or landscape. Rather, it is a statement of objection to the modern architecture dominated by concrete throughout the 20th century, which severed ties between human beings and their locations.
“Natural” means more than material
At the start of his lecture, Mr. Kuma proposed to use more natural materials in the 21st century. “Last century, we forgot about the beauty of the forest and even abandoned it”, Mr. Kuma stated. “This was not good for the community and for humanity.” To explain his approach and way of thinking, the architect showed pictures of the Hiroshige Museum of Art in Tochigi with a roof covered by cedars and rice paper partitions.
“At this museum, I wanted to recreate the connection between mankind and the forest,” he said. This was made possible by the new technology of inflammable wood. “Switzerland and Japan have both beautiful nature and advanced technology,” he added. “Together, we can achieve natural buildings.”
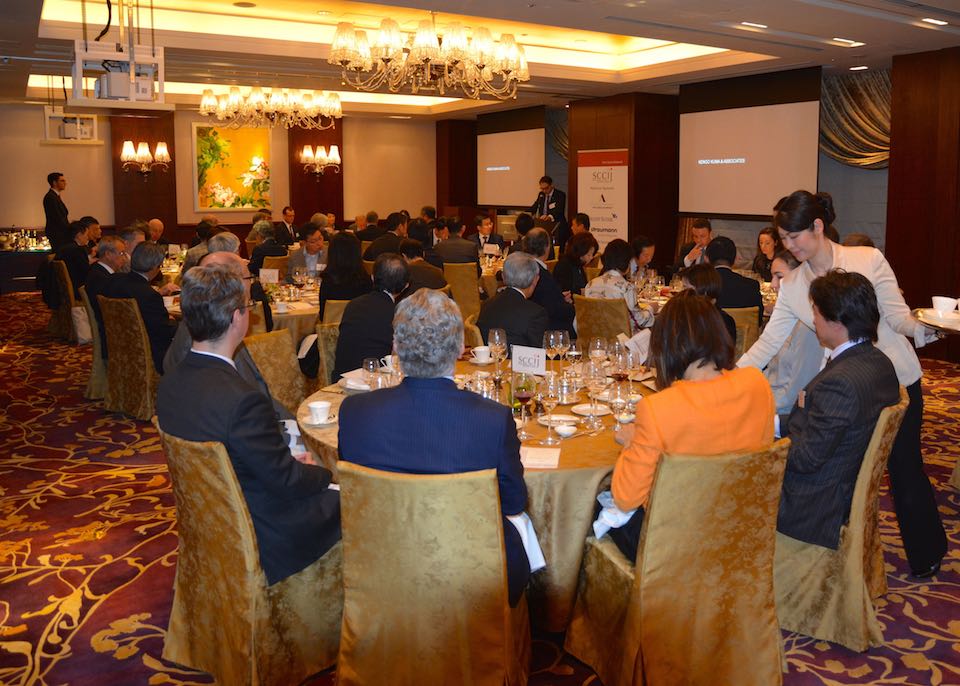
SCCIJ February Luncheon
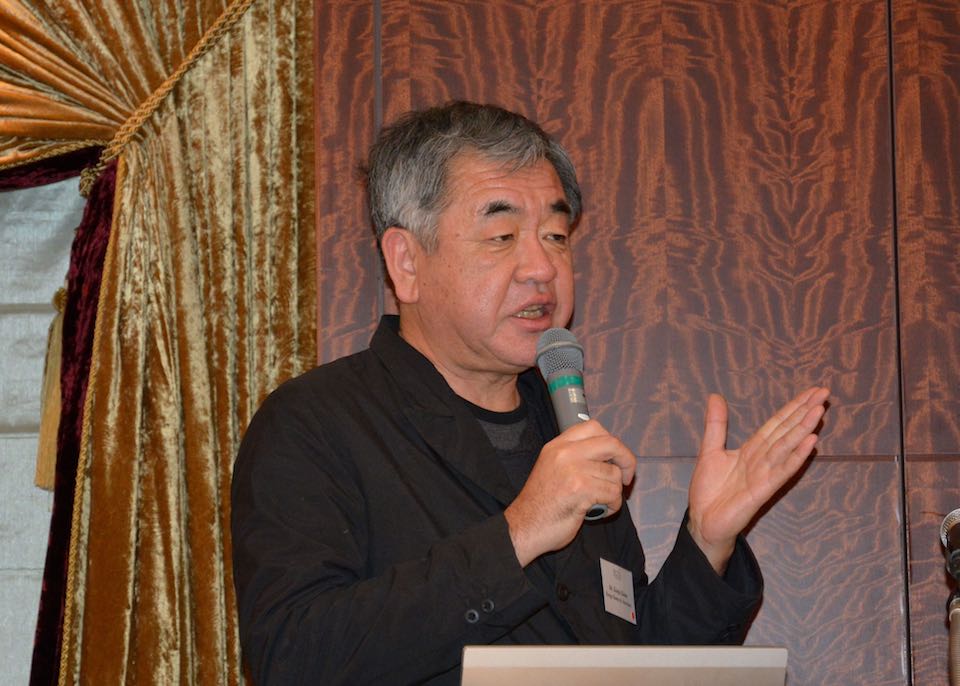
SCCIJ February Luncheon speaker and star architect Kengo Kuma
Bamboo as building material
Mr. Kuma also argued in favor of the use of bamboo as a building material and showed his building close to the Great Wall in China called the “Great (Bamboo) Wall of China” as an example. He recounted that he was afraid Chinese people would not like the building because most of their new urban buildings are made of steel and glass. “But it was totally the opposite”, he remembered. Especially young Chinese reacted positively. Also, the art director of the Olympic Games 2008 in Beijing used pictures of the building for the opening ceremony. “I was happy to get such a response from Chinese people,” the architect admitted.
Next, Mr. Kuma referred to the Japanese wooden toy called chidori. It allows for structures with joints without nails and metal. Kuma experimented with this technique for a project in Milan (Italy) in 2007. “We have applied the CIDORI KOSHI in a three-dimensional space, attempting to create an open and transparent ‘house’,” the architect said. The structure did not use any adhesives or nails, and is easy to dismantle. Then, the technique was used for a 10-meter-high building based on wooden columns of 6 x 6 centimeters.
Other examples he mentioned were the Yusuhara Bridge in Shikoku and a Starbucks coffee shop in Dazaifu, Fukuoka prefecture. “First, Starbucks was not happy because we needed one year to finish the building instead of the normal three months”, he told the audience. “But since then, customers have kept flooding in.” Another of Mr. Kuma’s wood structure based buildings is the Asakusa Culture Tourist Information Center close to the Kaminari gate of Sensoji.
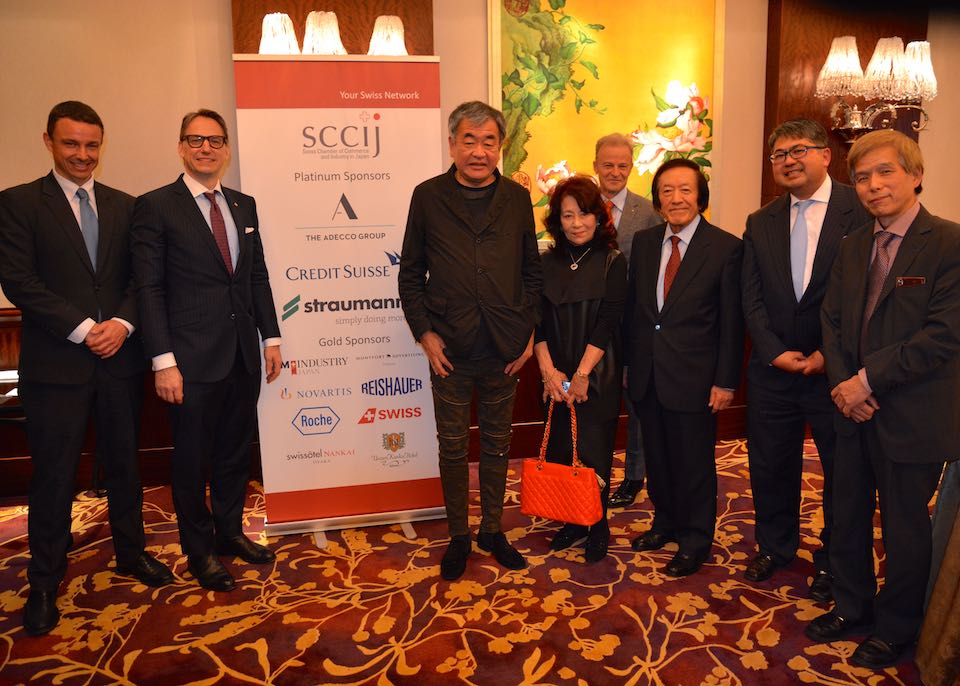
Members, advisors and guests of the SCCIJ February luncheon with speaker Kengo Kuma
Buildings in Switzerland
The Japanese architect also showed pictures of his buildings in Switzerland. The most well-known is probably the “Under One Roof” project for the ArtLab of the Swiss Federal Technological Institute Lausanne, known by its acronym EPFL, finished in 2016. He named it ‘under one roof’ to signal the intention of friendship between others because different EPFL programs coexist in the ArtLab. The design of the roof was inspired by Swiss cottages. “We used wooden columns sandwiched by steel plates in order to combine natural material and modern technology,” he said. Another current building of Kuma & Associates in Switzerland is the ongoing Résidence étudiante du Grand Morillon in Geneva.
A highlight of the luncheon lecture were Mr. Kuma’s remarks about the new Tokyo national stadium which is currently built for the Olympics 2020 in the Japanese capital. The stadium has a wooden structure which is partly inspired by a five-storied pagoda. “We decided to use cedar wood from the 47 prefectures to make the stadium a symbol for Japan,” Mr. Kuma said. But in Okinawa, no cedar can grow. “Thus, we had to make an exception and will now use Okinawa pine,” the architect said. It would be similar in grain and color to cedar trees. “Fairness is very important in a government project,” he added with a smile.
Secret of his success
At the Q&A part of the luncheon, Mr. Kuma had to answer the question why he is winning so many competitions. “First, we try to simplify our idea at the presentation for the jury and second, we also are direct and honest about possible difficulties,” he answered. Also, he would have practiced conversations with foreigners since his student times. This would be a big advantage because he could understand foreign thinking, he added.
Another question was about the one building regulation in Japan he would like to change. “I always complain about the height limit and the connected slope angle from the street which prevents extended roofs to protect the walls and create a more “Japanese” architectural touch,” he argued. Now, the easiest solution would be to make buildings like boxes. “A change of this regulation would give a big effect to the urban landscape so I am working on it for quite some time,” he added.
Biography of the speaker
Mr. Kengo Kuma was born in 1954. He completed his master’s degree at the University of Tokyo in 1979. After studying at Columbia University as Visiting Scholar, he established Kengo Kuma & Associates in 1990. In 2009, he was installed as Professor at the Graduate School of Architecture, University of Tokyo.
Among Mr. Kuma’s major works are Water/Glass (1995, received AIA Benedictus Award), Stage in Forest, Toyama Center for Performance Arts (received 1997 Architectural Institute of Japan Annual Award). Recent works include Kabukiza (2013), Besançon Arts and Culture Center and FRAC Marseilles (France).
Mr. Kuma has also written numerous books, including “Anti-Object”, translated into English, and most of his latest titles – “A Natural Architecture”, “A Small Architecture” – have been published in Chinese and Korean and are gaining wide readership from around the world.
Text and photos: Martin Fritz for SCCIJ



